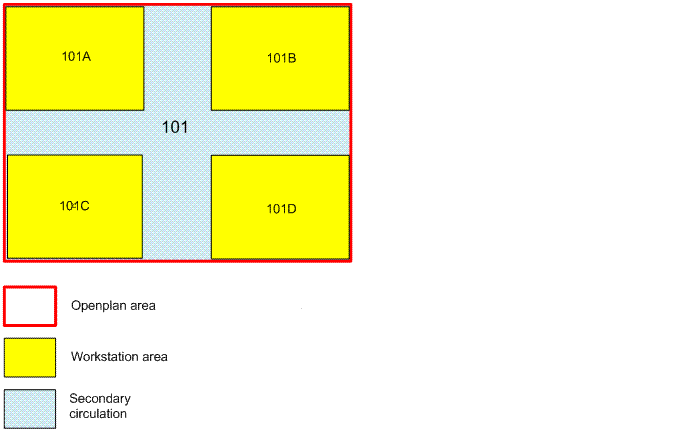Open topic with navigation
Space Planning & Management / Space Inventory & Performance
Open Plans with Workstations
Organizations often need to account for the same space in different ways. To negotiate housekeeping contracts or to perform energy analyses, they need to sum the physical area. Yet to allocate space and charge departments for the use of space, they need to assign portions of the same areas, such as workstations, desks, or lab benches, to a department.
You can distinguish physical spaces, such as open plan areas, from logical spaces, such as workstations, by developing an open plan area room along with its component workstation rooms and using the Room Category to classify each space. With this "room within a room" approach, the inventory includes rooms for purposes other than rolling up their areas in space totals.
In the sample HQ project, you will see that the Room Category table offers OPENPLAN and WORKSTATION room categories for implementing this type of situation. The table's Calculations Used In field ensures that the areas are not accounted for more than once.

Note: The above diagram labels the area between the rooms as secondary circulation area. The Update Area Totals task does not calculate secondary circulation area; the below discussion outlines different ways you can account for this area in an open plan with workstations.
Option 1: An Open Plan Used by One Department
If all workstations in the open plan are used by one department, then you may want to assign the entire open plan room to the department . You would draw your workstations to have them available as rooms for operations (for example, so that you can assign maintenance work to these workstations), but would exclude the workstations from all area calculations.Secondary circulation area (the area between workstations) would be charged to the department.
In general, follow these steps:
- Draw your open plan room. assign it to a department, and assign in a Room Category of OPENPLAN.
- Set your Open Plan room to be included in area calculations by editing the OPENPLAN record in the Room Categories table and setting the Used in Calculations field to "All Totals."
- Draw your workstation rooms within the open plan room so that you have the locations available for operations work. You do not need to assign these rooms to departments.Assign these rooms to the WORKSTATION room category.
- Flag workstation areas to not be included in calculations by editing the WORKSTATION record in the Room Categories table and setting the Used in Calculations field to "No Totals."
- Since the workstations are not used in area calculations, you do not need to track the secondary circulation area; it is included in the overall room plan area.
Option 2: An Open Plan Used by Multiple Departments
If your open plan area is used by more than one department, then you can draw the open plan area as a room so that you have it available for operational tasks, such as housekeeping tasks, but you must exclude the open plan from calculations. You would then draw your workstations as rooms, assign them to departments, and use them to calculate area.
In general, follow these steps:
- Draw your open plan room so that you have it available for operations work. Do not assign it to a department, and assign in a Room Category of OPENPLAN.The Open Plan room does not need a proration assignment since it will not be used in calculations.
- Set your Open Plan room to be excluded from area calculations by editing the OPENPLAN record in the Room Categories table and setting the Used in Calculations field to "No Totals."
- Draw your workstation rooms within the open plan room. Assign these rooms to departments and assign these rooms to the WORKSTATION room category.
- Flag workstation areas to be included in calculations by editing the WORKSTATION record in the Room Categories table and setting the Used in Calculations field to "All Totals."
- For your common area workstations --for example, those housing printers or faxes used by all departments -- set their as you would any common area. Do not assign them to a department.
- You have a few methods available for handling secondary circulation area -- the area between the workstations within the open plan:
- You can choose not to draw it. In this case, it will be included in the floor's .
- You can outline it in the drawing as a room, include in all calculations, and assign it a department.
- You can outline it in the drawing as a room, include in all calculations, and consider it as common area and prorate it.