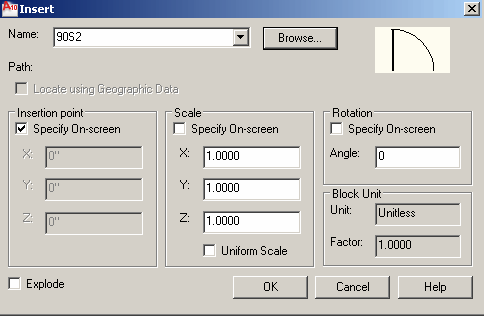Open topic with navigation
Smart Client Extension for AutoCAD
Smart Client DWG Editor
Adding Blocks to Floor Plan Drawings
To represent items such as computer and office equipment, telecommunications
equipment, furniture, and people in your drawings, you use the ARCHIBUS Insert
Block command.
Once you add a block to the appropriate layer of a drawing, you can
convert it to an asset symbol and link it to a database record by using
the ARCHIBUS/Asset/Edit Data command. This is covered in the Asset
Symbols topics.
To add a block to a drawing
- Make the layer on
which you want to insert a block the drawing's current layer.
- Select the Insert Block task from the Process Navigator. For example, select Asset Management/Asset Portal/Equipment Inventory/Insert Block.
The Insert dialog box appears.

- From the dialog box,
choose one of the following and click OK when through:
- To select a block
that has already been used in this drawing, press the down arrow icon
in the Name option and choose a block from the list. This list presents
only blocks that have already been added to this drawing; these blocks
are stored in the drawing’s
- To select a block
that is not yet present in this drawing, choose Browse. In the Select
Drawing File dialog box, find and select the .DWG file that represents
your block. Note that you can choose a block drawing from any directory.
- Retain the default
options for scale and rotation angle.
- Click OK, and choose
the point at which you want to insert the block by clicking the mouse.
